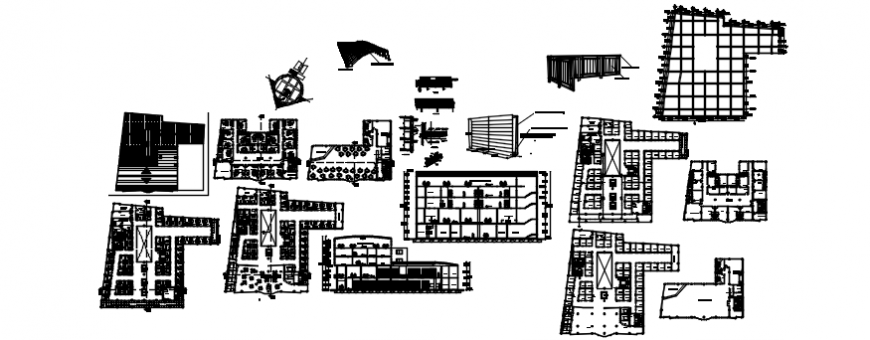Restaurant design in auto cad file
Description
Restaurant design in auto cad file plan include detail of area distribution wall entry way parking area reception mesh area office washing area customer room and elevation with floor and floor level with necessary dimension.

